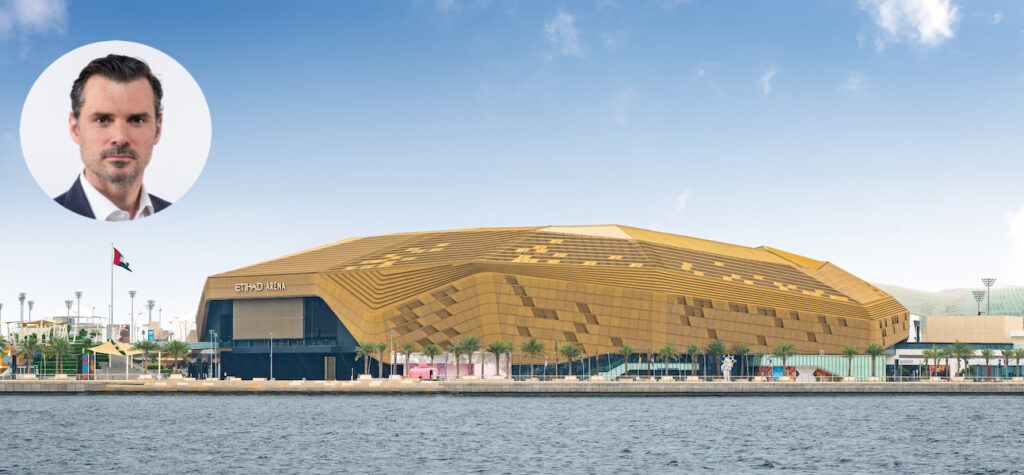San Francisco: Designing an Arena for the future
While San Francisco is widely regarded as one of America’s great cities, it is unique for its size and stature in that it does not have a world class, multi-purpose indoor arena of its own.
MANICA Architecture, one of our respected TheStadiumBusiness Summit 2014 sponsors, is acting as Lead Design Architect for the arena, and the Managing Design Architect for the overall Pier 30/32 development in collaboration with Snohetta and Kendall Heaton Associates.
We caught up with David to find out how plans are going in the building of this incredible Arena, and how the design for this venue came to be.
How did the agreement come about? What elements made up the key criteria of the brief?
We were invited to participate in the project by the Client – the Golden State Warriors NBA Team. The key components of the project are as follows:
- 18,000 NBA Standard Multi-Purpose Sport and Entertainment Venue
- 400 space carpark
- 900 sm retail/commercial development
- 160sm firehouse
The entire development is envisioned on a structured pier in downtown San Francisco – located above the water.
What were the key considerations in design stages?
Because the project is located on a structured pier over the water in a high earthquake risk zone like California, there were many design considerations related to the environment, structure, and constructability.
In addition, the city planners maintained strict requirements on building height, % of open public space surrounding the buildings on the pier, and the total area that could be built out. It is one of the most challenging sites I’ve ever had to deal with.
What inspired the design?
It was important to the client that the design of the project be highly functional yet elegant. We spent a great deal of time considering the overall guest experience from the moment they arrived on site until they sat down in their seat.
How was technology incorporated into the designing of the Arena?
We are still in the early phases of design, and we all know that technology can change rapidly over length of a project’s development. But the client is currently considering an extra-large centre-hung scoreboard with additional halo video screens around the last row of the seating tiers. However, all of that is subject to ongoing development and improvement.
What were the key challenges in building the Arena?
As I mentioned before, the site is by far the single greatest challenge of the project. It is a very high profile site within the city, and located within the jurisdiction of multiple agencies. We are being very careful to integrate the comments and suggestions from all stakeholders, not all of which are completely aligned. It is a challenging and satisfying process.
How were premium customers taken into account in the design stages of the San Francisco Arena?
All the various types of customers were taken into account during the design stages. Certainly there is a wide variety of premium seating amenities including courtside suites, courtside VIP seating, club lounge seating, and traditional suite boxes.
But even the general and other public seating areas will enjoy uncompromised views to the event, generous concourse and amenities filled with various food and drink amenities, and public bars and restaurants in which they can view the event.
How did you work with the Warriors in the brief stages of the Arena?
The brief was generally established before my company was engaged, although we worked together to refine the various elements as the design developed.
How was the city taken into consideration when designing the Arena?
No other project I have ever worked on has been more sensitive and accommodating to the various local and city stakeholders / governing agencies. And yet, this is an entirely privately funded project.
The net result is a state-of-the-art sport and entertainment facility with adjacent mixed-use amenities all set within a new public park. This project transforms an otherwise unusable, dilapidated, and aging pier into a new amenity for the people of the city to enjoy all year round.















Share this